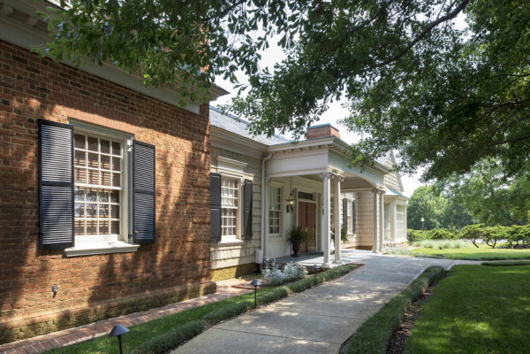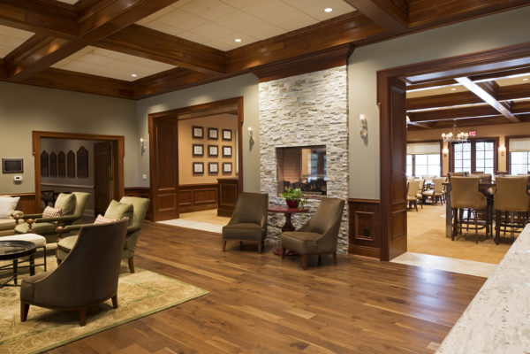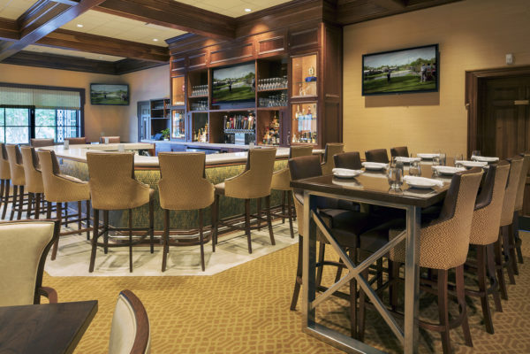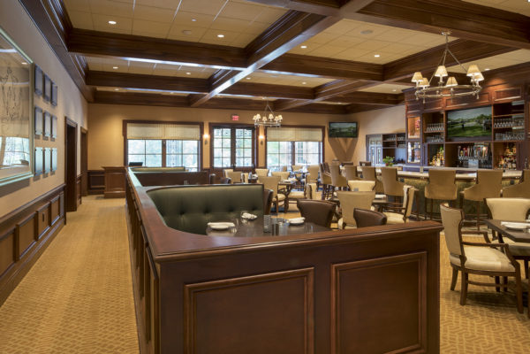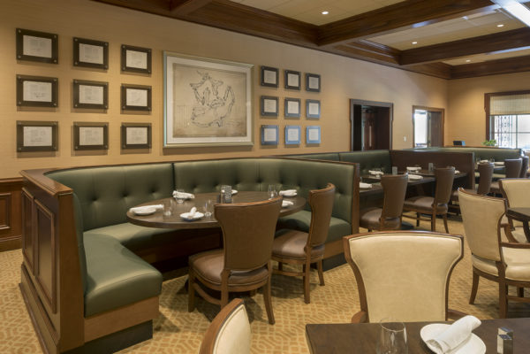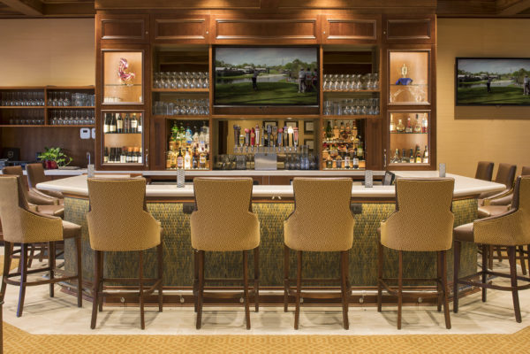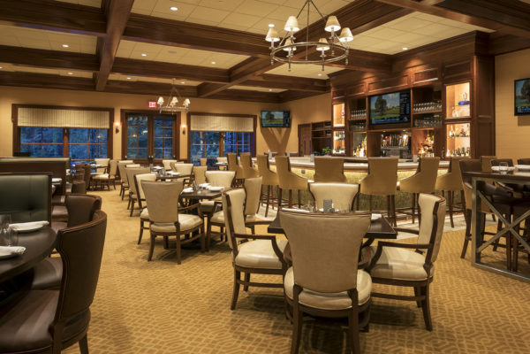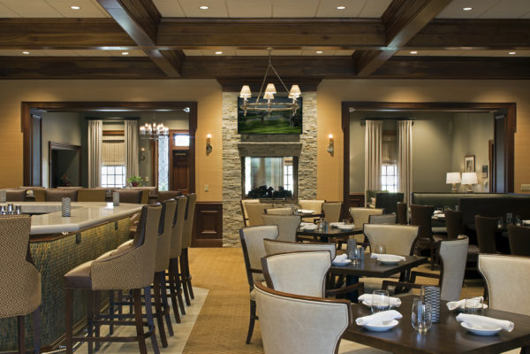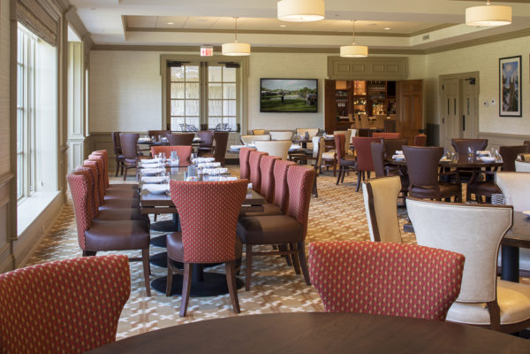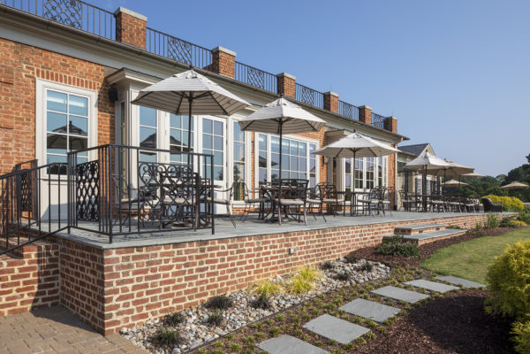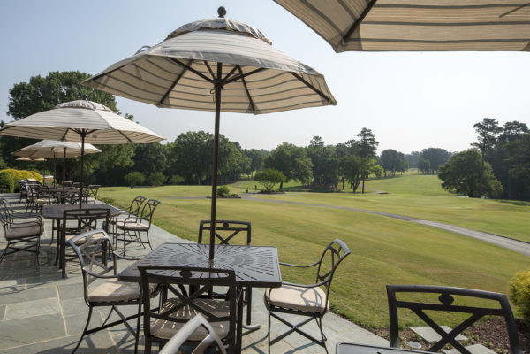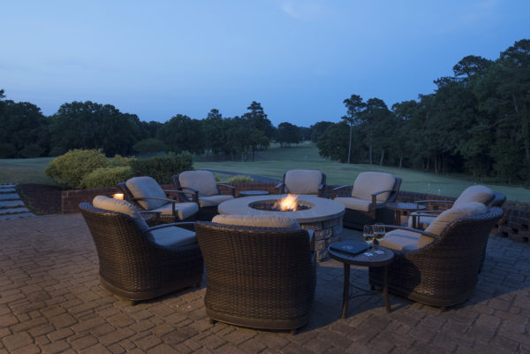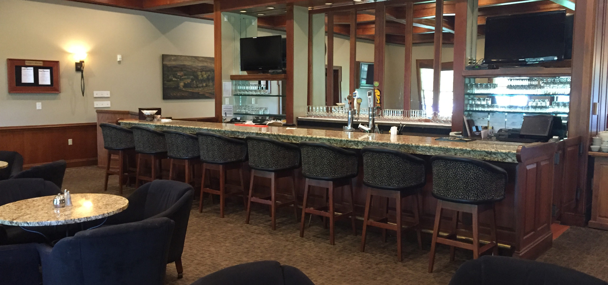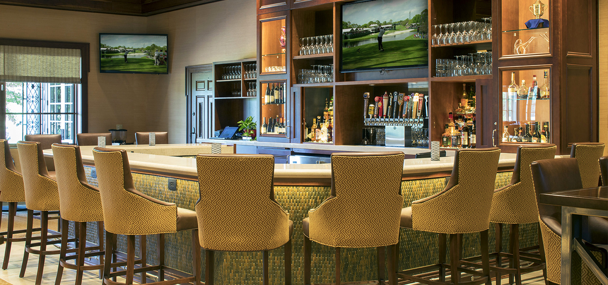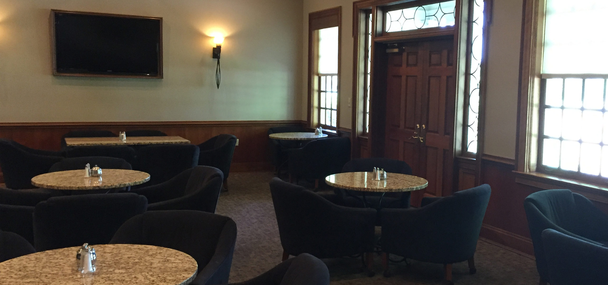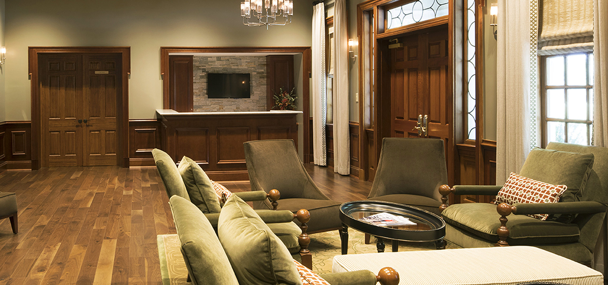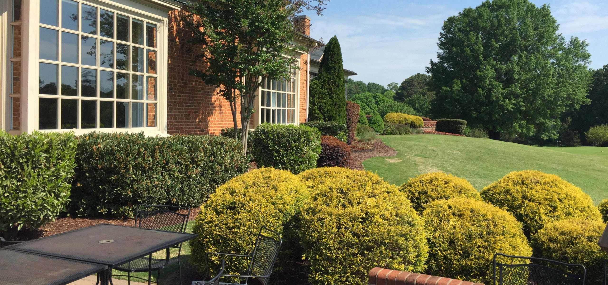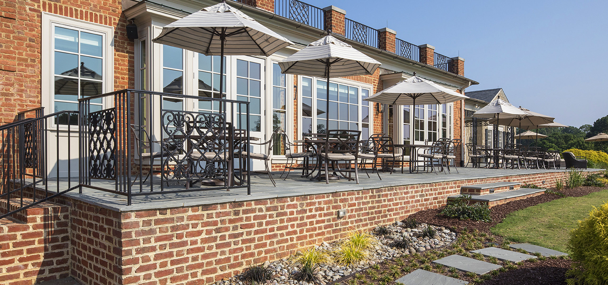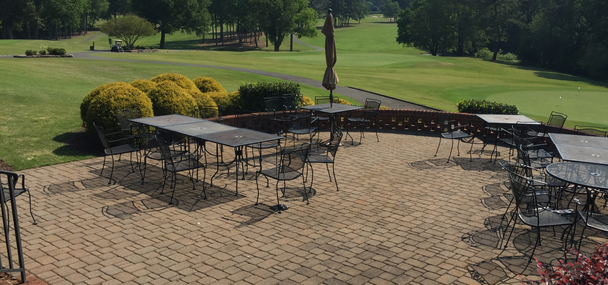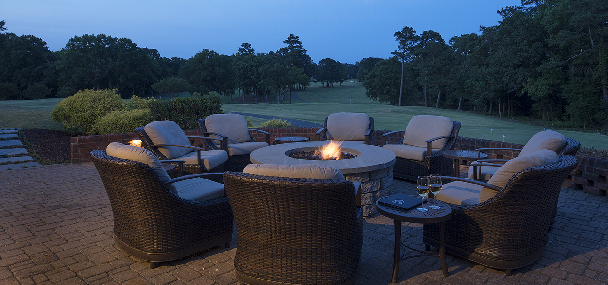BACKGROUND
Founded in 1966 as a centerpiece of the community, this quaint club has been about bringing families closer together since it’s humble beginnings. However, the Club found itself facing significant member attrition with a 10-year span of negative membership levels. Club leadership recognized they must develop a modest yet powerful plan for the future of its facilities in order to attract new members and increase the utilization of its existing membership. To assist, Chambers developed a phased master plan that focused initially on clubhouse dining spaces—staying within the existing footprint of the building, while reallocating space to create distinct areas for various age demographics.
OUR APPROACH
The first phase focused on member dining spaces in the clubhouse, as this was the highest priority element according to a Membership Survey. A new lobby at the member entry creates an inviting first impression. Previously, members entered through a small door that deposited visitors directly into the former bar area. By reallocating space, our firm was able to create a welcoming entry lobby with soft seating, reception area, and double-sided fireplace that leads members into the dining spaces. Special touches were incorporated into the design, including a reception desk that was hand crafted by the general manager (whose hobby is woodworking when he is not at the Club), as well as a portrait of the Club’s original owners.
As members move past the double-sided fireplace, they enter into the new pub-style bar/grill area that features a variety of seating types and great views of the golf course. The horseshoe-shaped bar is the focal point of the bar/grill, which encourages camaraderie and socialization among those seated at the bar. A high-top community table is located adjacent to the bar—a perfect spot for spontaneously meeting friends to share a meal or enjoy a pre-dinner cocktail. These elements are complemented by surrounding dining tables and three large, curved booths that seat six. Along the backside of the booths, a corridor was created for service staff or member traffic, so as not to interrupt the vibrancy and energy of the bar/grill. This corridor features a large gallery wall that showcases the original sketches of each hole on the golf course, designed in 1966 by renowned golf course architect George W. Cobb.
Adjacent rooms were updated to provide a quiet upscale dining space on one side, and a family dining room (which doubles as a private event space) on the other. The family dining area features a variety of table seating, making it a multi-functional, highly-adaptable space for a wide variety of functions at the Club. The new outdoor terrace connects two previous outdoor areas to create an inviting atmosphere accessible from all three dining spaces. In the evenings, a new fire pit area offers a peaceful retreat to gather with friends while overlooking the golf course.
RESULTS
The proposed plans were overwhelmingly approved by the membership in November 2016, and renovations were complete in January 2018. In the true culture of this club, members donated additional money to the project for further enhancements, such as repainting the exterior of the clubhouse—a task which members volunteered to assist with and painted themselves!
In the first 18 months, member satisfaction increased 20%, F&B revenue increased 28%, and membership levels increased 15%, reversing the previous 10-year trend of annual net negative membership. Additional F&B revenues enabled the Club to hire back a Sous Chef position as well as a Dining Room Manager—two positions which were previously eliminated to help reduce expenses—to complement the F&B Manager and Executive Chef. Future elements of the master plan will build on the success of this program to infuse similar energy into the pool and tennis facilities as the club prepares for future growth.

